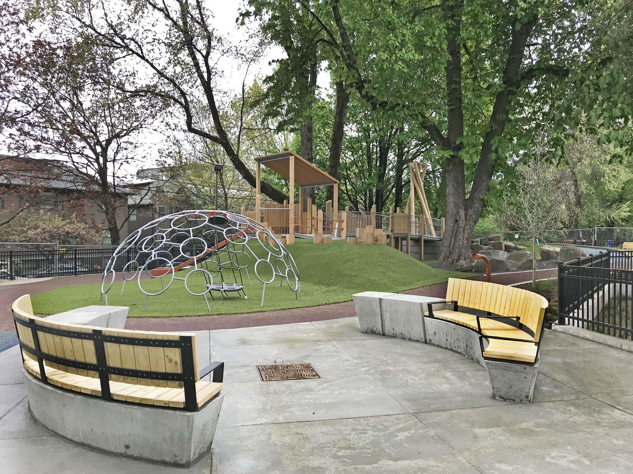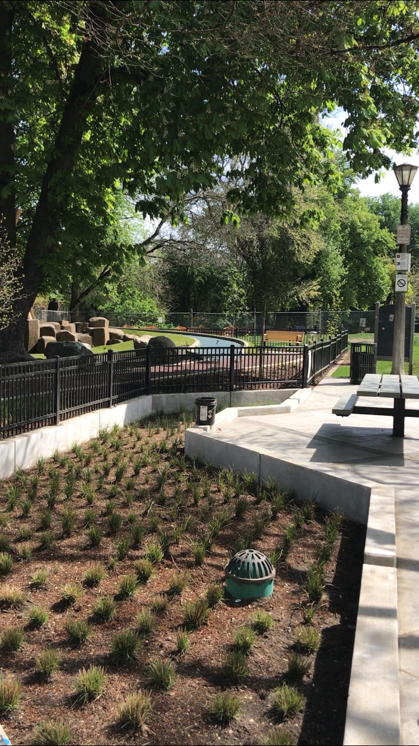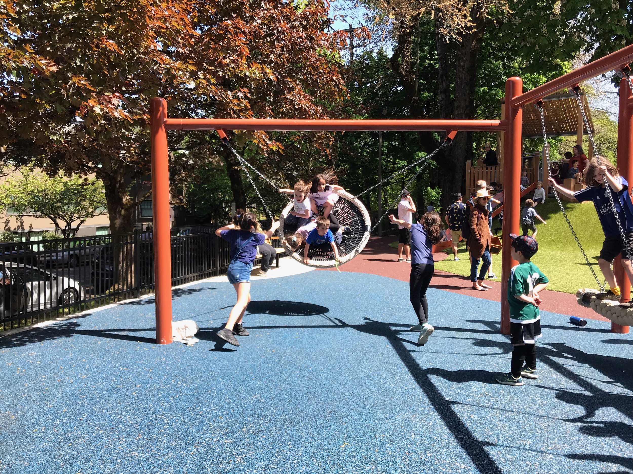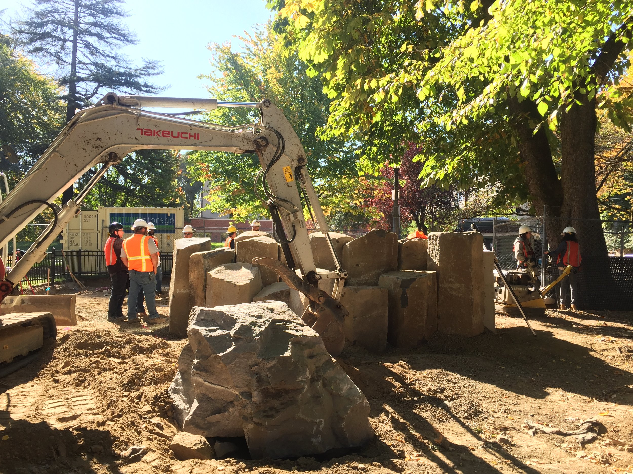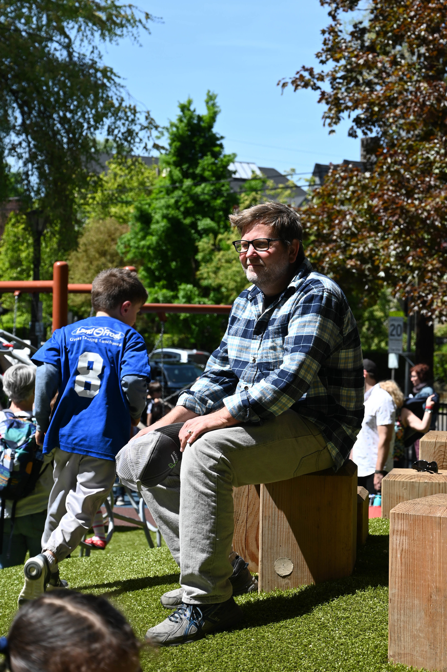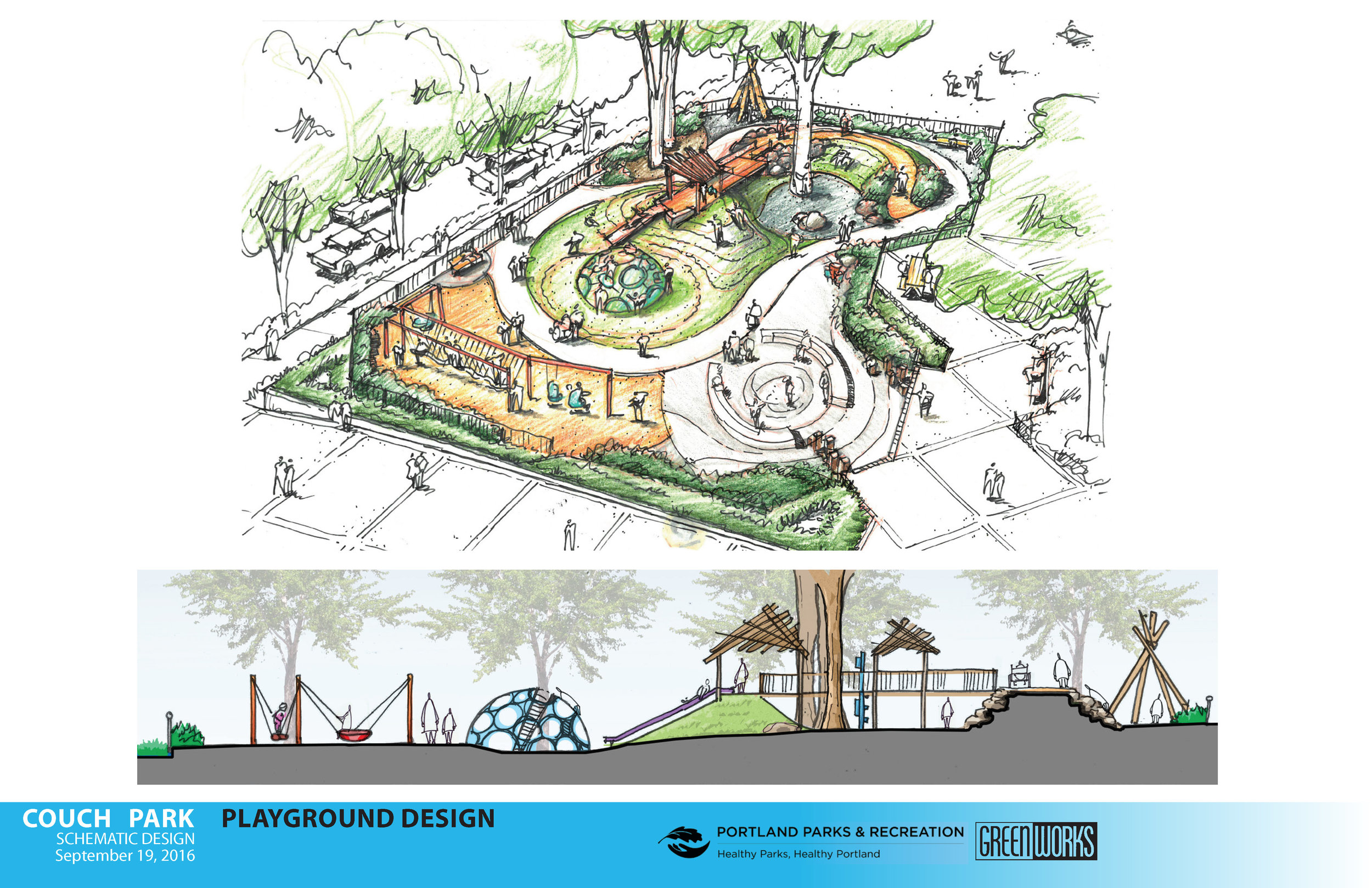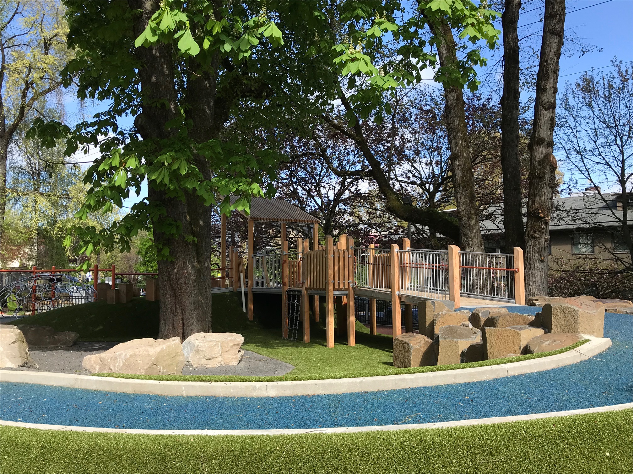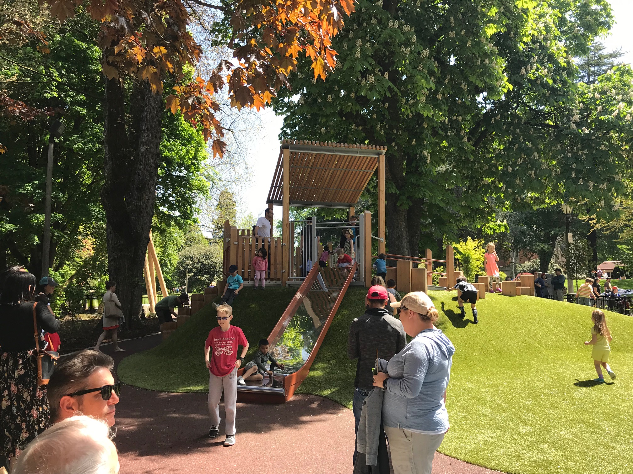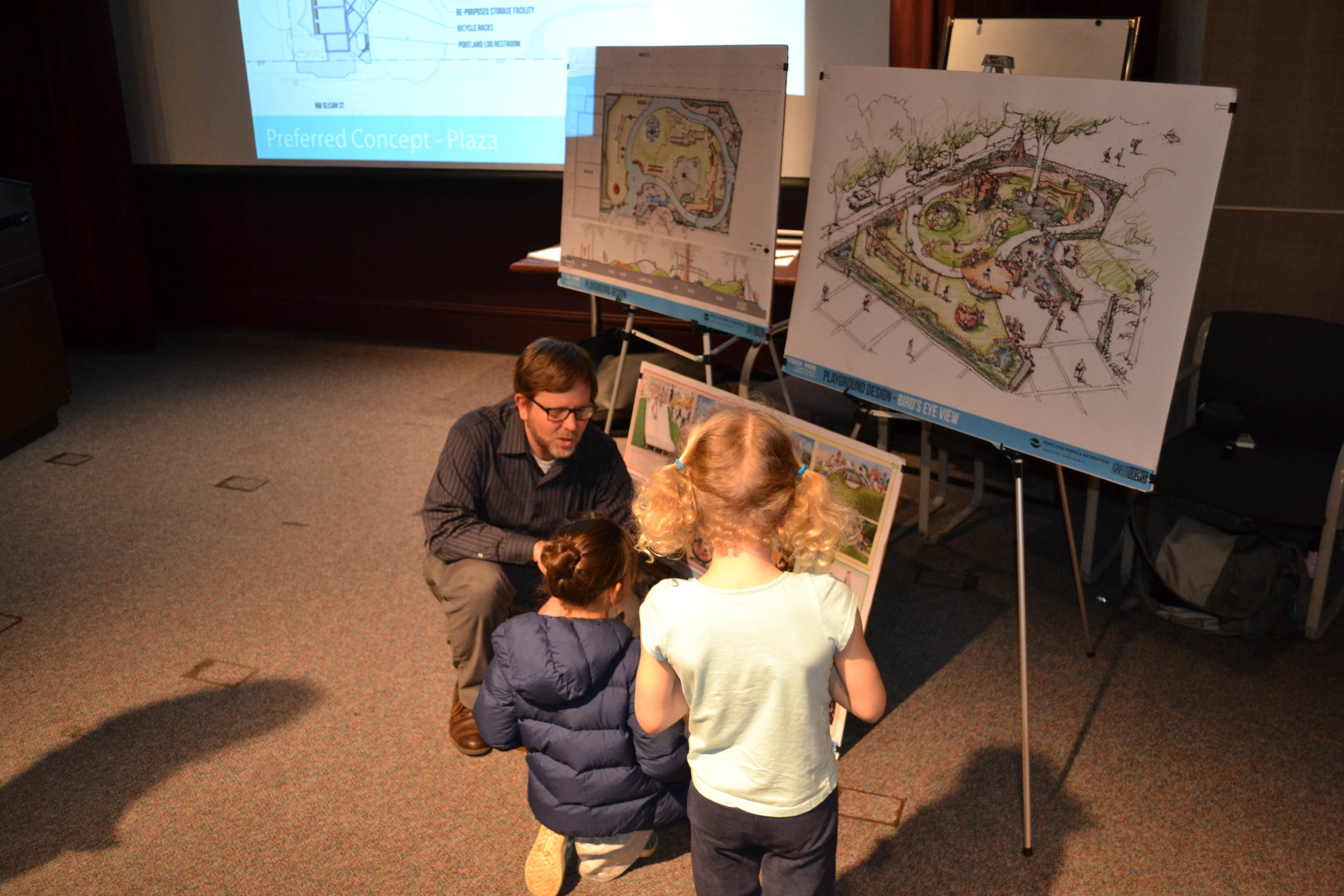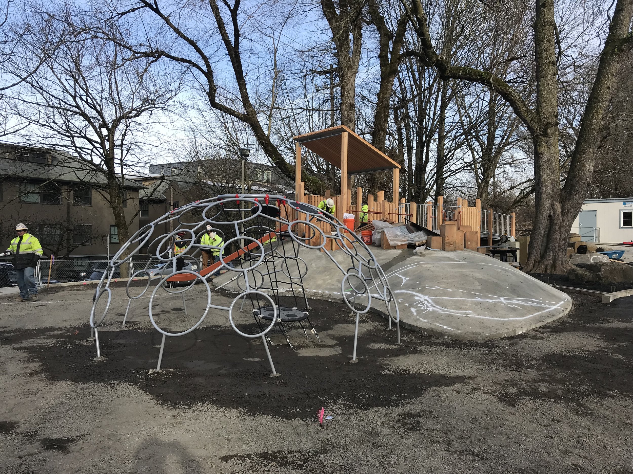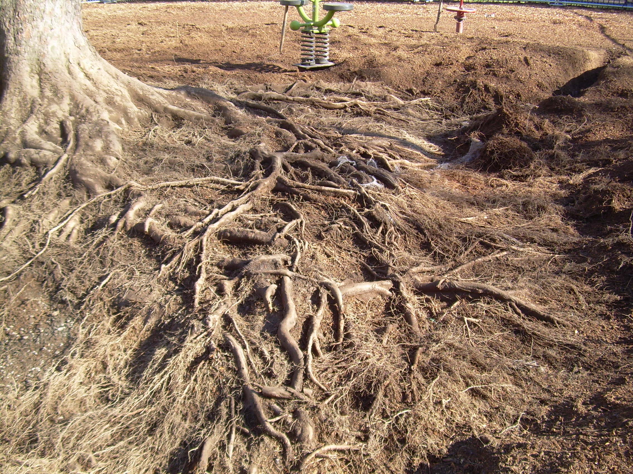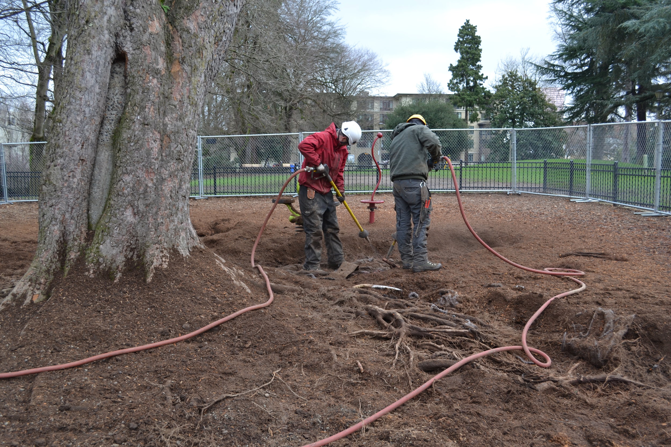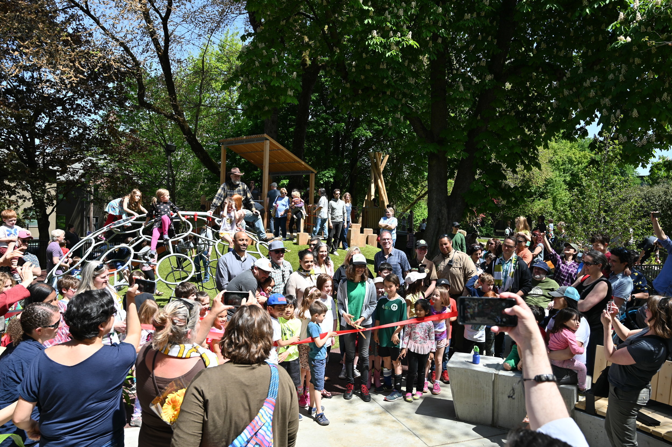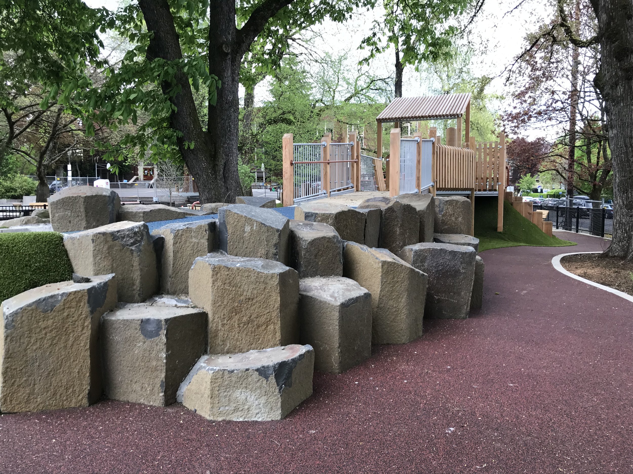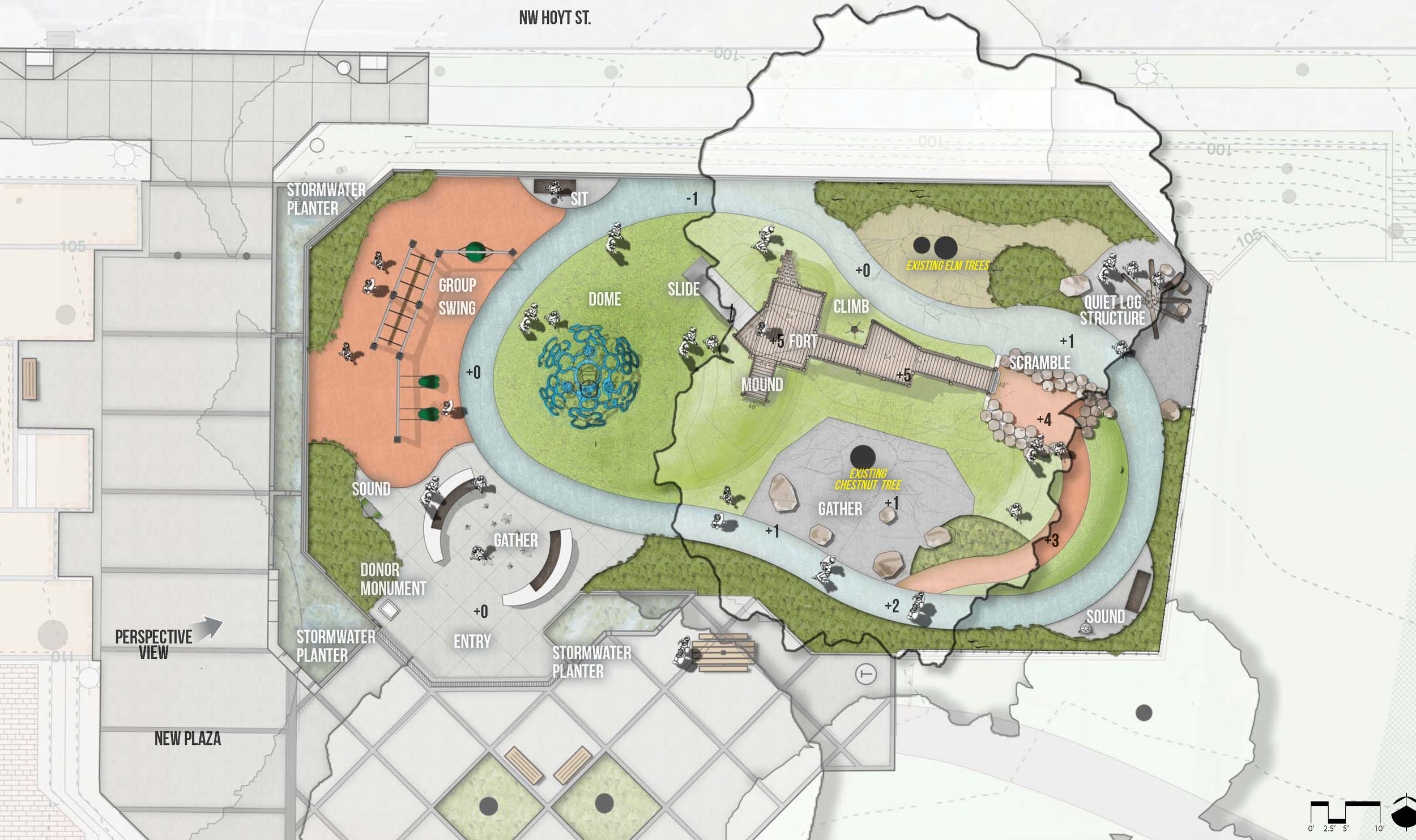Couch Park Inclusive Playground
/A child runs along the accessible pathway at couch park in Northeast Portland
Couch Park is located in the Historic Alphabet District in NW Portland. Sharing ownership with Portland Public Schools, the park is the official home of Metropolitan Learning Center’s playground. The park also has a large 10,000 sf plaza that is an abandoned Right-of-Way that is used as a major North-South pedestrian thoroughfare. Finally, there are the rolling, grassy berms and pathways surrounded by a dense canopy of trees that make up the remainder of the park. The re-design of the plaza and playground was the highest priority and most costly of all the 2016 Bond Projects dedicated to refurbishing aging parks and playgrounds in Portland.
The old wood playground structure beloved by the MLC students was removed in 2015 due extensive structural rot and multiple hazards. The plaza was no longer ADA accessible due the the humps and bumps from differential settlement between concrete bands and brick pavers. The plaza and playground had old trees, some that were in poor conditions, others that would present challenges for designing and construction around without serious impacts.
The playground, Portland’s first inclusive playground on the west side, is designed for kids of all ages and abilities and is a true hybrid of natural elements and factory built play equipment. The focal point being a fort on a mound that skirts between large trees to make kids feel like they are in a tree fort, is by far the coolest thing in the playground that kids will use as a centerpiece to create their own adventures and games.
The design for the plaza and playground are within the same footprint as the previous spaces as required by the language of the bond. The plaza’s bold paving patterns are based on the historic grid of bricks and concrete bands but use different textures of concrete to replicate the historic paving pattern.
A distinguishing characteristic of the design is demonstrated in the forward thinking of incorporating sustainable stormwater practices into parks and urban plazas. The design showcases vegetated stormwater planters as a primary space maker verses pushing them to the side to inconsequential spaces as mandatory minimum add-ons. The flow through planters define the circulation zones, separate the playground from the plaza, create edges for sitting, and provide a healthy splash of color to a very urban neighborhood.



